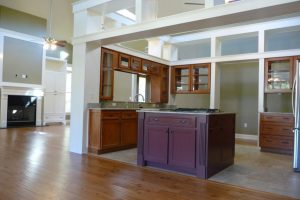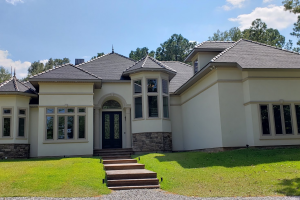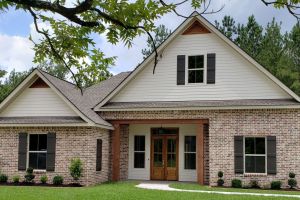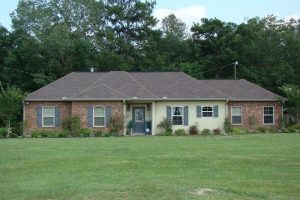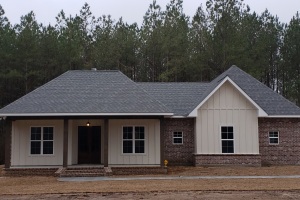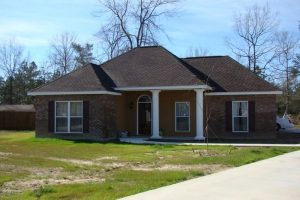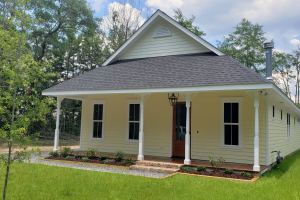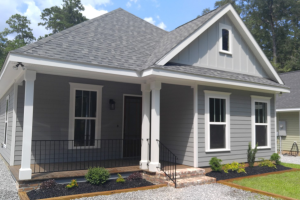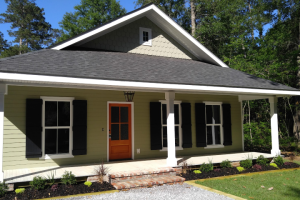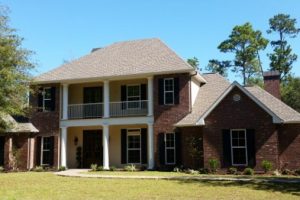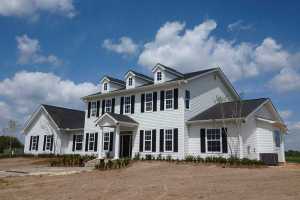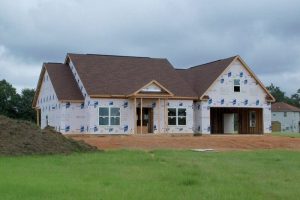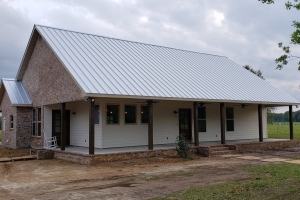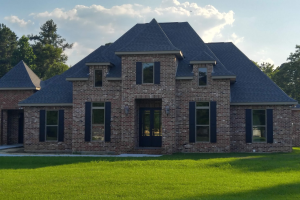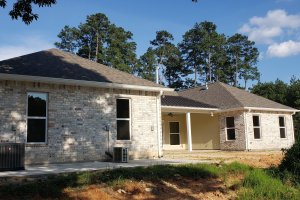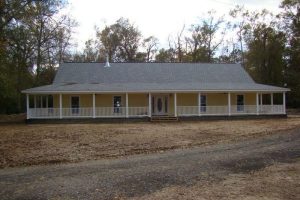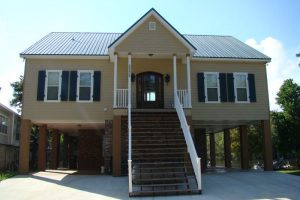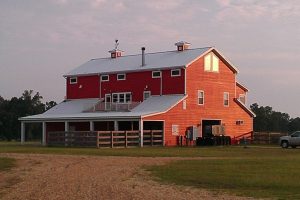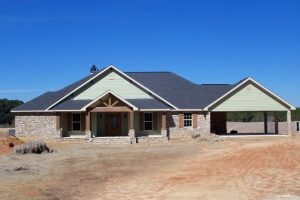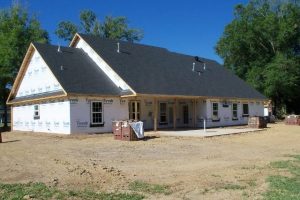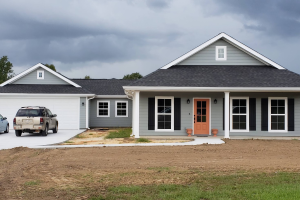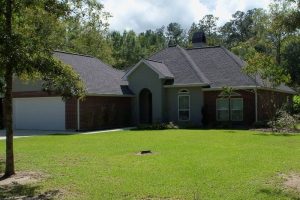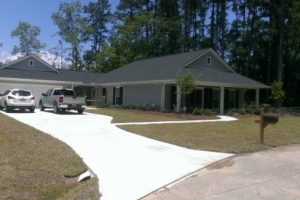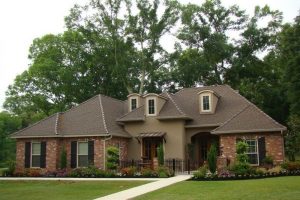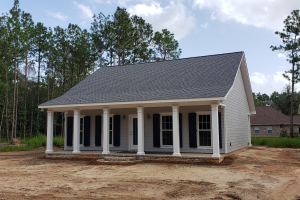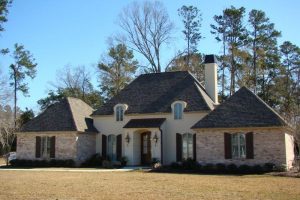Building Dreams for others…
At Reed Construction, we’re excited to share photos of our construction projects. You can easily see more by clicking on these images. Each click takes you into the details of our work, showcasing our commitment to quality and creativity. Explore our builds and witness how Reed Construction turns ideas into stunning realities.
Welcome to a charming home that seamlessly blends modern living with classic comfort. Step inside to discover an inviting open floor plan that effortlessly connects the spacious living area, dining space, and gourmet kitchen. Natural light floods through large windows, illuminating the warm tones of the hardwood floors and the tasteful, neutral color palette of the interior. The heart of this home is its well-appointed ranch style porch, extending a warm invitation to unwind and enjoy the serene outdoors. With its wide, sheltering eaves and comfortable seating, the porch offers a perfect spot for relaxation, from sipping morning coffee to watching the sunset.
7 Photos
This stunning custom-built home epitomizes quality craftsmanship with its elegant interior details including crown molding with triple bead design that accents each room beautifully. The intricate stone work adorning the fireplace and kitchen range hood provide a touch of sophistication. Abundant natural light floods the open floor plan through the tall, arched windows that offer views of the countryside. Recessed ceilings with decorative medallions enrich the foyer and dining room. The composite of luxury materials such as hardwood floors, granite countertops, and custom cabinetry continue the high-end finishes found throughout this exceptional residence. Each customized feature blends together harmoniously for a cohesive masterpiece that is sure to impress. This is a home tailored for those who appreciate and value exquisite craftsmanship and superior attention to detail.
18 Photos
Crafted with quality and comfort in mind, this custom-built home features charming brick façade with a stately covered entryway flanked by majestic wooden doors. Inside, the exposed wood beam ceilings add warmth and dimension to the open concept living areas. Floor-to-ceiling windows along the back of the home allow abundant natural light to flood the interior while offering scenic views of the countryside. Just off the dining space, oversized sliding glass doors provide access to the spacious covered patio - perfect for dining al fresco or relaxing evenings overlooking the professionally-landscaped backyard. Other high-end touches include hardwood flooring throughout, a gourmet chef's kitchen with expansive granite-topped island, and spa-like bathrooms with his and hers vanities. With its blend of modern amenities and farmhouse accents, this custom residence provides the best of luxury country living.
4 Photos
A blend of classic and modern aesthetics, this home boasts an architectural shingle roof that adds depth and texture to its exterior. The contrasting brick facade imparts a sense of timelessness while infusing a touch of contemporary allure. The interplay between the architectural shingles and the brickwork creates a captivating visual harmony that draws attention. This combination of materials not only elevates the home's curb appeal but also reflects a thoughtful approach to design that seamlessly merges tradition and innovation
1 Photos
This remarkable custom-built home evokes cozy, countryside living with its charming brickwork façade and interior accents. The moment you step inside, your eye is drawn upward to the exposed wood beam ceilings stretching across the living spaces. Distressed brick covers select walls, accentuating the rustic aesthetics and providing an aged appeal. Large windows allow an abundance of natural light to filter throughout the home's open floor plan. The living area features a stone fireplace perfect for gathering around on cool country nights. Touches like raw-cut wood shelving and barn door accents continue the home's farmhouse vibe. The chef's kitchen boasts top-of-the-line appliances, quartz countertops, and a spacious brick-clad island. Just beyond, brick arches frame the doorway leading out to the covered patio with scenic views. This custom home blends modern comfort and classic country charm for the ultimate rustic retreat.
10 Photos
A classic embodiment of traditional architecture, this home exudes timeless elegance with its brick siding and distinguished hip roof design. The grandeur is accentuated by the stately pillars that grace the front door landing space, offering a regal welcome to all who enter. The juxtaposition of the sturdy brick and the graceful pillars creates a captivating visual contrast that epitomizes sophistication. This home is a true testament to the enduring charm of traditional aesthetics, blending seamlessly with modern comforts to create a welcoming and refined living environment.
1 Photos
This charming custom-built single story shotgun style home blends modern farmhouse coziness with rustic elegance. The inviting front porch spans the façade, flanked by pillars with beautiful custom filigree. Inside, the open concept great room stretches out in a shotgun-style layout with a gorgeous rough sawn wooden beam mantle. A stunning stone veneer brick fireplace takes center stage.
2 Photos
This genial shotgun home beckons with impressive wood doors revealing bright spaces mingling seamlessly from the kitchen’s entertaining island to the flowing living room, unified by inviting style. An everyday luxury living suite connects to spa-worthy bathing offering both restoring soaks and revitalizing showers. The ceilings stretch overhead unbroken as sunlight spills across decor hinting at the home’s laidback personality. Out front, classic gray and white exterior colors bridge tradition with the lighthearted comfort found within. Undeniably charming, come make treasured memories in pixels perfectly tailored for coastal living wrapped in sincerity.
10 Photos
This classic shotgun-style charmer blends farmhouse coziness with rustic elegance in a compact single-story layout. A charming wooden front door welcomes you through the pillar-lined porch atop brick steps. Out back, an attached covered patio expands the living area. Inside, rough-sawn wooden beams stretch across the ceilings from an airy great room all the way through the open concept kitchen and casual dining space. Just off the kitchen, a handy mud room provides practical access between the patio and home.
6 Photos
At first glance this home encompasses characteristic colonial and plantation styles, but don't be fooled - a closer look reveals a clever blend of traditional and contemporary. The façade features stately white columns supporting the covered front porch leading to a grand entryway. Inside, rich mahogany floors complement the neutral palette. The gourmet kitchen balances marble countertops and stainless steel appliances. Arguably the boldest statement is the staircase showcasing ornately carved newel posts and balusters. By artfully fusing luxurious traditional features with modern amenities and bright open spaces, this home provides a lifestyle appealing to contemporary sensibilities.
15 Photos
Emanating elegance and sophistication, this white colonial-style home stands as a pristine embodiment of timeless architectural charm. The imposing pillars at the front door exude a sense of grandeur, welcoming guests with an air of regality. Inside, custom cabinetry graces the living spaces, adding an element of bespoke craftsmanship that marries form and function seamlessly. The modern heart of the home boasts stainless steel appliances, juxtaposing classic aesthetics with contemporary convenience. The integration of stone masonry into the design further enriches the character, encapsulating a harmonious blend of history and modernity.
18 Photos
Embracing the timeless allure of Country French architecture, this single-family home in Greensburg is thoughtfully designed using premium materials, ensuring both affordability and charm. The exterior features an inviting alure that captures the essence of rustic elegance. Inside, traditional elements and simple yet elegant finishes evoke a sense of warmth and comfort. This home harmoniously blends the coziness of a countryside retreat with the convenience of standard construction, offering a delightful living space for families in the heart of Greensburg.
2 Photos
Discover the epitome of rustic elegance in this exceptional farm-style home. Adorned with a charming blend of natural textures and modern comforts, this dwelling is a testament to harmonious design. The energy-efficient metal roofing not only adds a touch of industrial chic to the exterior but also ensures durability and sustainability. Step inside to be greeted by the heart of the home—a kitchen resplendent with interior brickwork that adds to the rustic touch. A focal point for culinary creativity, this kitchen boasts top-of-the-line stainless steel appliances that effortlessly combine functionality with contemporary style.
3 Photos
This majestic estate built by Reed Construction epitomizes grand living. Luxurious brick floors flow seamlessly inside and out, connecting spacious living areas to the impressive patio entertainment space with built-in fireplace and upscale outdoor kitchen. The gourmet kitchen appointed with top-tier stainless appliances provides a chef’s delight. Refined baths offer both immense soaking tubs for unwinding and spa-like walk-in showers tiled in marble, complementing the home’s sophisticated style. No expense was spared, evident in the quality craftsmanship and premium details found in every corner of this outstanding residence. This pinnacle home encompasses Reed Construction’s talents for creating unforgettable living spaces that redefine luxury.
9 Photos
This welcoming home interweaves stately elegance with modern farmhouse coziness through light-bathed living spaces connected in splendor. An artful front door hints at sophisticated style inside leading to soaring ceilings accentuated beautifully by rustic wooden beams overhead. The sprawling brick fireplace envelops custom bookcases nearby that enchant as a perfectly tucked away reading retreat, while expansive windows uplight grand yet informal spaces for entertaining with gleaming brightness around every turn. Flowing with continuity from the statement fireplace, pride of place falls to the magnificent kitchen island as an entertainer’s dream hub complemented by custom cabinetry. Pulsing with bespoke personality, glowing spaces stand ready to embrace gatherings and quiet moments alike in this uniquely captivating modern homestead.
11 Photos
The ranch-style home stands as a symbol of timeless American architecture, known for its single-story layout and unassuming elegance. With a focus on functional living, its open floor plan seamlessly connects living spaces, creating an inviting and spacious atmosphere. The low-sloping roof and wide overhanging eaves are not just design elements but also practical features that protect against varying weather conditions. Embracing both simplicity and versatility, the ranch-style home continues to capture hearts with its understated charm and comfortable living spaces.
1 Photos
Nestled along the riverbank, this Cajun Camp styled home embodies the quintessential charm of a riverside retreat. Its traditional architecture is seamlessly intertwined with nature, offering a serene escape from the hustle and bustle. The inviting camp aesthetic is enhanced by the extensive deck that wraps around the home, providing breathtaking views of the water. Beneath the deck, a private dock awaits, inviting boating adventures and tranquil moments by the river's edge, making this home a haven for those seeking both relaxation and riverside excitement.
3 Photos
A majestic barn-style home, painted in vibrant red and crowned with a gleaming silver metal roof, commands attention with its distinctive charm. The interior is a masterpiece of craftsmanship, featuring intricate woodwork and masonry that pays homage to both rustic heritage and modern luxury. This fusion of elements creates an ambiance that is both inviting and awe-inspiring. From the bold exterior to the meticulously detailed interior, this home stands as a testament to the art of blending traditional barn aesthetics with contemporary grandeur.
4 Photos
This stunning farmhouse exudes curb appeal with its luxurious stone and brick exterior. The facade boasts a blend of textures from the stacked stone accent wall to the brick siding and charcoal shutters. A covered front porch spans the entrance, featuring robust wood beams and a charming wooden bench swing. The mesmerizing entryway greets you with a frosted glass double door flanked by sidelights that ushers you into the home's airy open floor plan. Off the back, an attached carport provides covered parking and leads into the mudroom entrance. Inside, the home balances modern farmhouse chic with warm wood accents, subway tile backsplashes, and cozy living spaces. The great room showcases a floor-to-ceiling brick fireplace as the focal point. With its welcoming aesthetics and blending of contemporary comfort with vintage charm, this farmhouse is ideal for relaxed countryside living.
3 Photos
The kitchen is the crown jewel of this home, with custom cabinetry that makes a dramatic statement. Meticulously crafted by hand, the cabinets exhibit exquisite attention to detail in the intricate woodwork. Frameless cabinet construction allows the beauty of the wood grain to take center stage. Decorative carvings adorn the cabinet fronts, from floral motifs above the sink to the ornate crown molding topping the upper cabinets. The island's carved corbels exhibit masterful artisanship. Drawers and doors feature robust raised panels andpulls made from aged metal finished in an oil-rubbed bronze. Soft close hinges add luxury along with clever design elements like slide-out spice racks, lazy susans, and specialized organizational compartments. No detail was spared, right down to the dovetail joinery showcased inside each drawer. The result is a Kitchen with bespoke cabinetry that provides visually stunning form and impeccable function. This is custom woodwork at its finest.
3 Photos
This welcoming home exudes casual elegance through thoughtful details harmoniously blending style and function. Expansive facade windows beckon abundant natural light across the open main rooms. Easy flowing wood floors link each living space with continuity from the sleek yet cozy kitchen to the adaptable informal dining area beyond. The kitchen strikes an uncomplicated elegant balance outfitted with quality for culinary inspiration. While ceilings stretch modestly overhead, towering sunlight and views expand each room’s appeal. Broad patio access encourages gathering family and friends with effortless indoor/outdoor comfort. Subtle finishes meld together crafting a tasteful, livable aesthetic that promotes connection and comfort every day.
4 Photos
Graced with the allure of French aesthetics, this spacious home epitomizes elegance and comfort. Its French style architecture, from the steep rooflines to the intricate detailing, exudes timeless charm. The centerpiece of convenience is the two-car garage, seamlessly integrated without compromising the visual appeal. Beyond the facade, the interior offers generous living spaces that effortlessly blend classic design with modern functionality, creating a haven where luxurious living meets everyday practicality.
1 Photos
Nestled under wide skies, this single-story ranch-style home boasts a seamless blend of comfort and practicality. The two-car detached garage stands as a companion, offering both storage and shelter. Inside, the kitchen is adorned with beautiful granite countertops that reflect both luxury and durability. The home's one-level design creates an effortlessly accessible layout, emphasizing convenience and a sense of openness that defines the classic ranch style.
3 Photos
This French-style architectural masterpiece harmoniously merges old-world charm with contemporary living through its spacious open floor plan. The elegant dormers that adorn the roofline add a touch of romance and architectural character to the facade, while also inviting abundant natural light into the interior spaces. Within, the open layout creates a fluid connection between the living areas, accentuating the sense of grandeur and facilitating effortless gatherings. With its fusion of timeless design and modern comforts, this home offers a truly enchanting living experience that captures the essence of French architectural allure.
1 Photos
This striking residence exudes stately elegance with an architectural shingle roofline framing its imposing façade. A grand front porch spans the entire width, supported by towering column sentinels that welcome guests with timeless grace. Generous windows allow light to bathe the home's front profile, hinting at the open spaciousness found within. Inside, stained concrete floors flow smoothly throughout the main living spaces to create sophisticated continuity. The gourmet kitchen provides a chef’s palace appointed with professional-grade stainless steel appliances set against chic countertops, while the informal dining area alongside it mirrors the porch’s graceful lines.
6 Photos
Blending European charm with Southern comfort, this stunning Cajun French style home features a brick and stucco exterior accented by arched dormer windows peeking out from the hip roofline. A large covered front porch spans the façade, supported by robust columns and adorned with decorative wrought iron railings. The front entryway opens into an airy open concept floorplan with 10-foot ceilings, dark wood beams, and terracotta tile flooring that flows throughout. Off the chef’s kitchen, French doors provide access to an intimate brick courtyard perfect for al fresco dining. Upstairs, the dormer windows allow light to filter into the cozy bedrooms. The home seamlessly combines French architectural details like arched doorways, quatrefoil windows, and elegant mantels with Southern touches including a spacious back patio and wrap-around porch. This Cajun-infused home is ideal for laidback elegance and charm.
1 Photos

